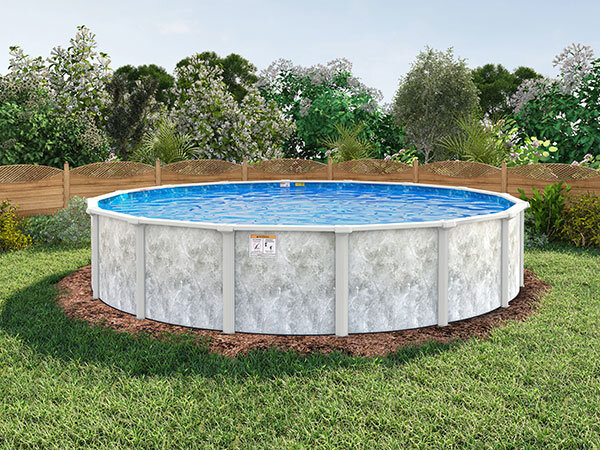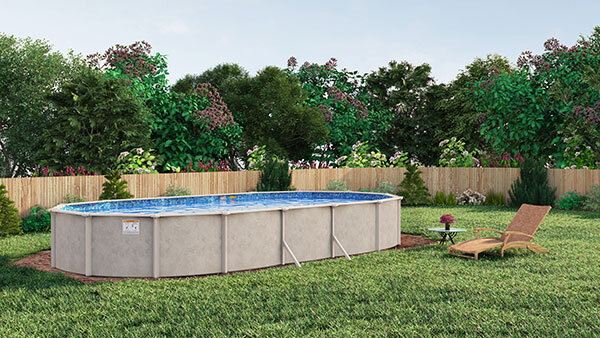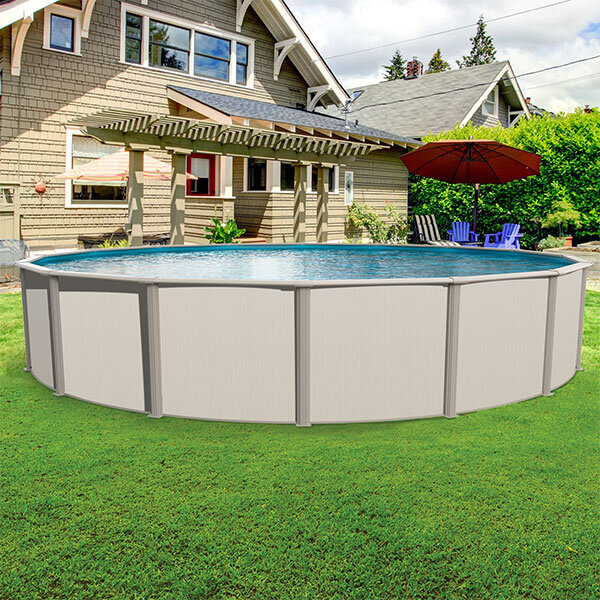Kelley & Associates offers 3D floor plans, 2D floor plans, sitemaps, interior renderings and virtual staging.
Contact us today to learn more and get an estimate (admin@kelleyadv.com or 901-754-8998).
3D Floor Plans
Each of your floor plans will be designed as a photo-realistic 3D Floor Plan. Property-specific details such as kitchens, flooring, windows and bathrooms will be matched to your property using photos, materials samples, or can be chosen from our online material selector. Rooms will be staged with your choice from our pre-designed furniture collections. Final files are available to download in JPG format for use online and in PDF format for use in print marketing materials.

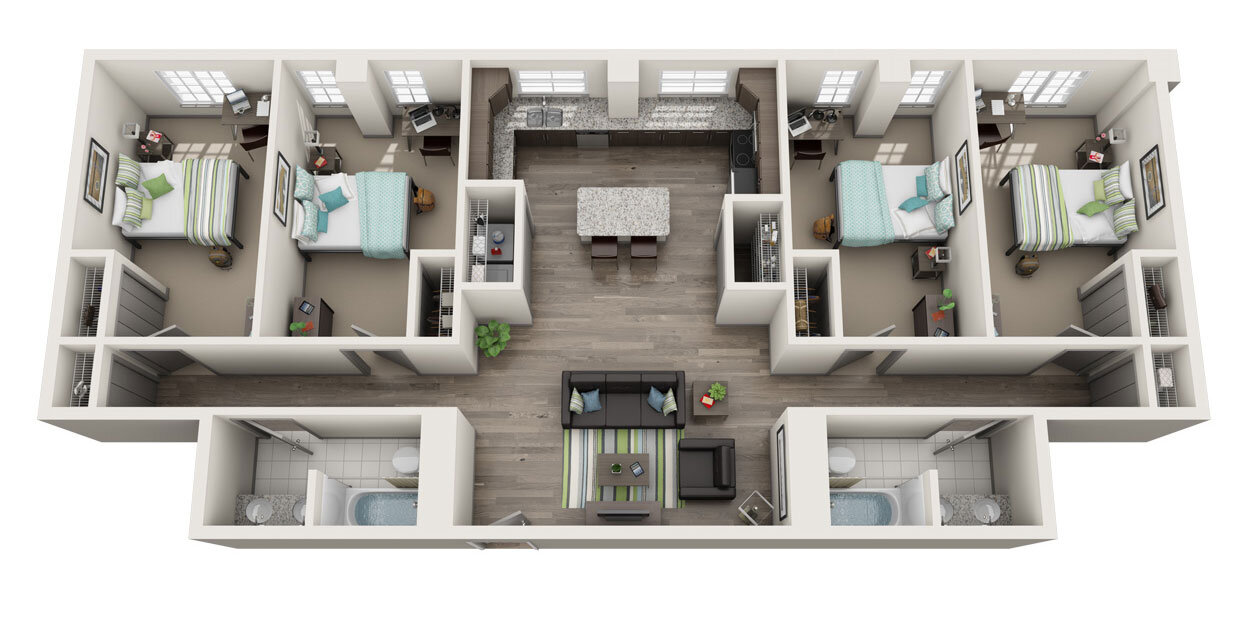
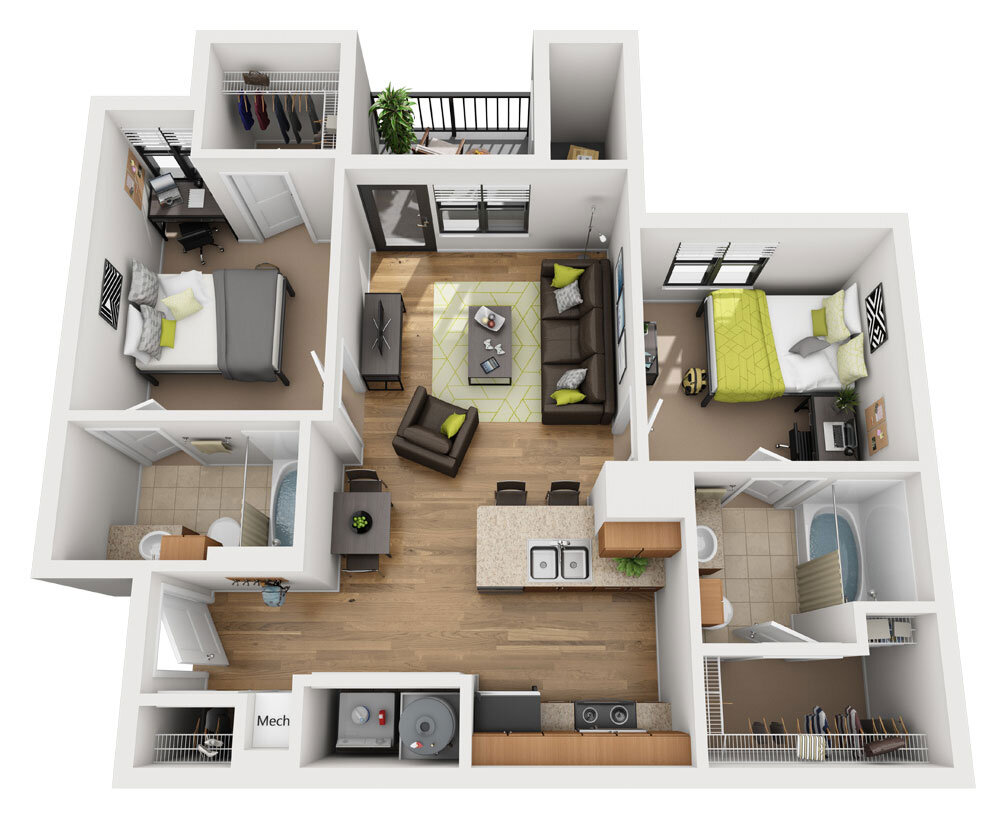
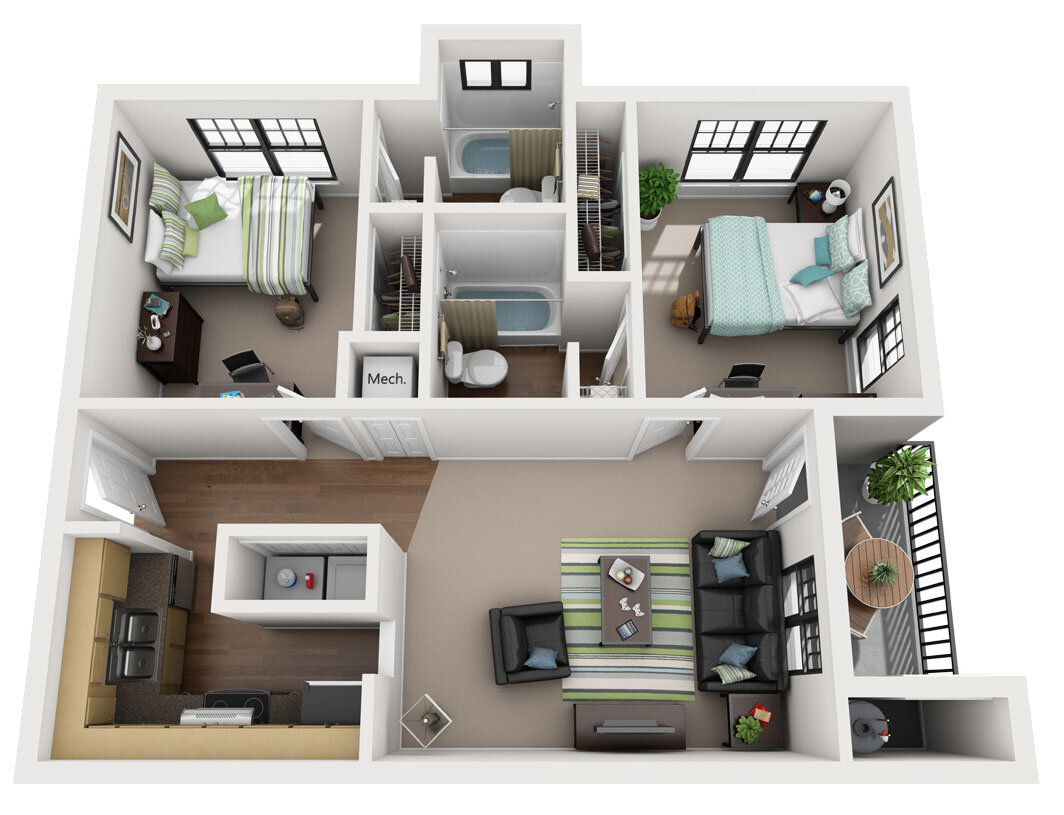
2D Floor Plans
Each of your floor plans will be designed as a photorealistic 2D Floor Plan. Property-specific details such as kitchens, flooring, windows, and bathrooms will be matched to the property using photos or materials samples. Each room will include a label and dimensions if supplied with the floor plan drawings. Final files are available to download in JPG format for use online and in PDF format for use in print marketing materials.


Site Maps
A 2D Realistic Site Map is a map of a property used to highlight amenities, guide residents and prospects, and showcase the property. Although a 2D product, it has a 3D look and feel. A colored site map of your property designed from your existing map or satellite photography including roads, amenities, parking, and building locations and numbers. Final files are available to download in JPG format for use online and in PDF format for use in print marketing materials.

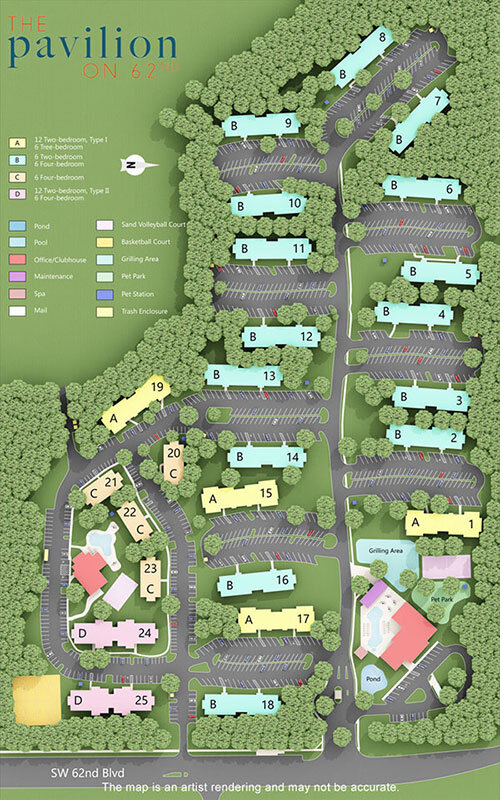
Interior Renderings
Residential Interior Renderings are like photographs of your unit, taken inside a photorealistic 3D model rather than the on-site unit. Property-specific details such as kitchens, flooring, windows, and bathrooms will be matched to the property using photos or materials samples. The rooms will be staged with your choice from our pre-designed furniture collections. Light fixtures and additional interior details can be added upon request. Final files are available to download in JPG format for use online and in PDF format for use in print marketing materials.
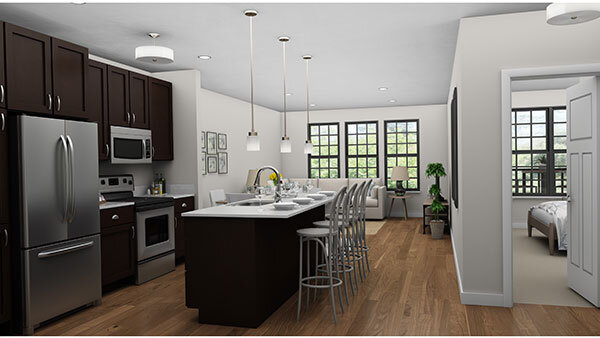

Virtual Staging
Transform your empty unit photos into warm and inviting professionally staged photos. Your photos will be virtually staged with photo-realistic 3D furniture. Select furniture for each room from professionally designed 3D furniture collections. Photo Cleaning available to remove existing furniture from your photos. Final files are available to download in JPG format for use online.


Pool Renderings
Kelley & Associates can produce a variety of photorealistic pool renderings. Produced from photos, material samples and CAD files, these renderings showcase your product.

